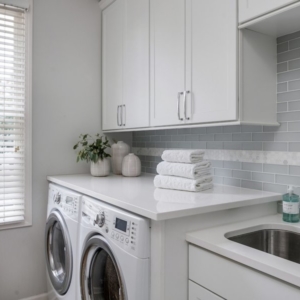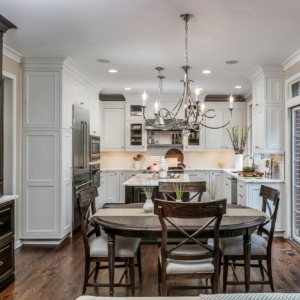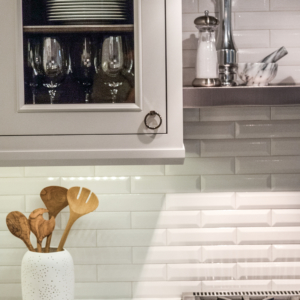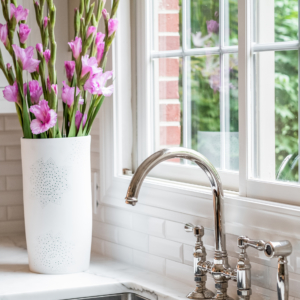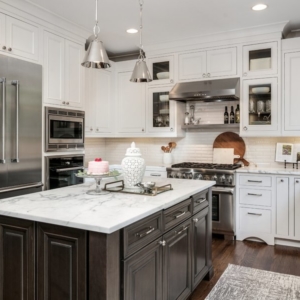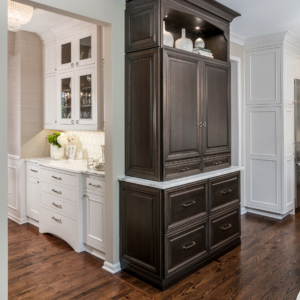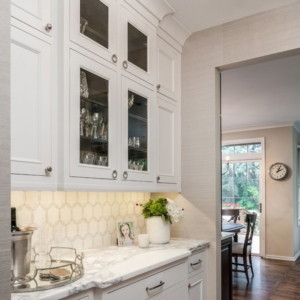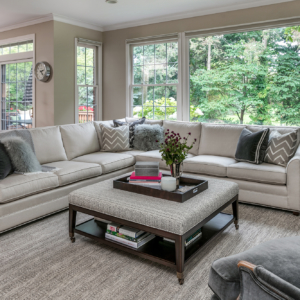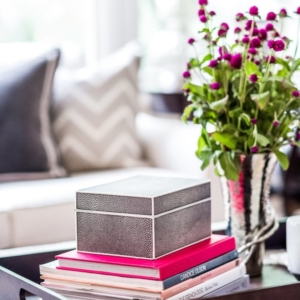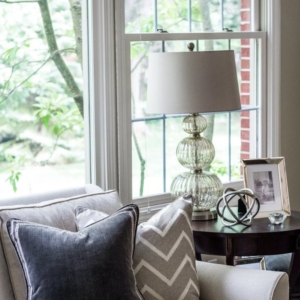Amberley Lane

Amberly Lane was a full kitchen, butler’s pantry & laundry room renovation, Homeowners were ready to update there builder grade kitchen with something more personal. Removing old tile and adding new hardwood floors into the kitchen to tie into the existing family room made the space feel larger and unified. We reworked the floor plan in the kitchen to house appliances, increase function and enlarge the island. Removing an old desk from the eating space and replacing with a custom hutch that hides away the clutter of daily life but also keeps things on hand when needed. Butler’s panty was given a fresh look with grass cloth and mosaic tile along with glass cabinet with contrasting interior to display serving pieces. New tile in the mud hall and laundry allows for a durable surface when entering from the Garage. New appliances, cabinetry, glass and marble backsplash and a elegant white countertop provides the homeowner a clean and bright space.
What We Worked On
- Kitchen
- Butlers pantry
- Laundry Room
- Living Room
- Powder Room
- Den

