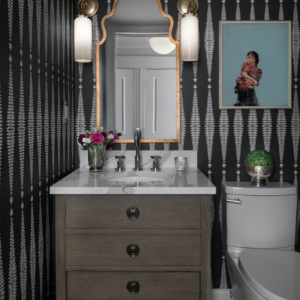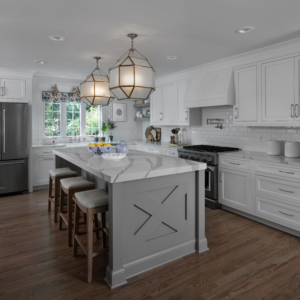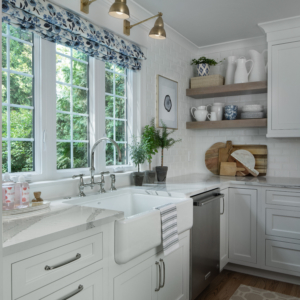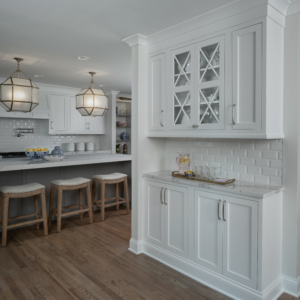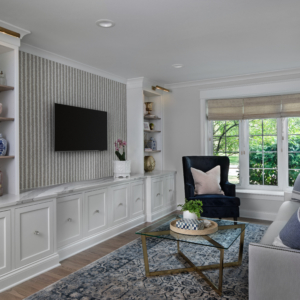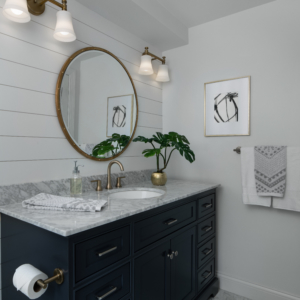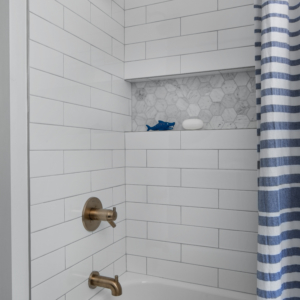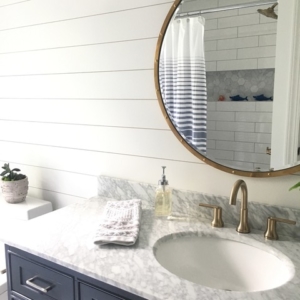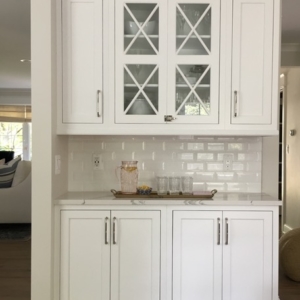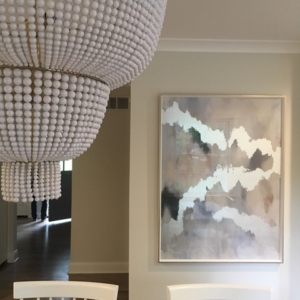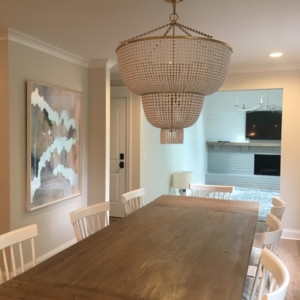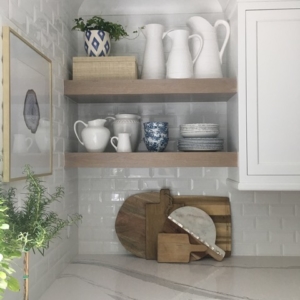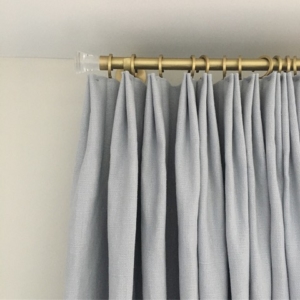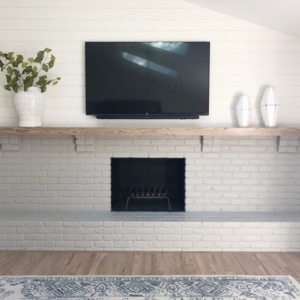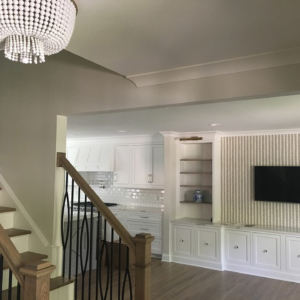Fairway Renovation
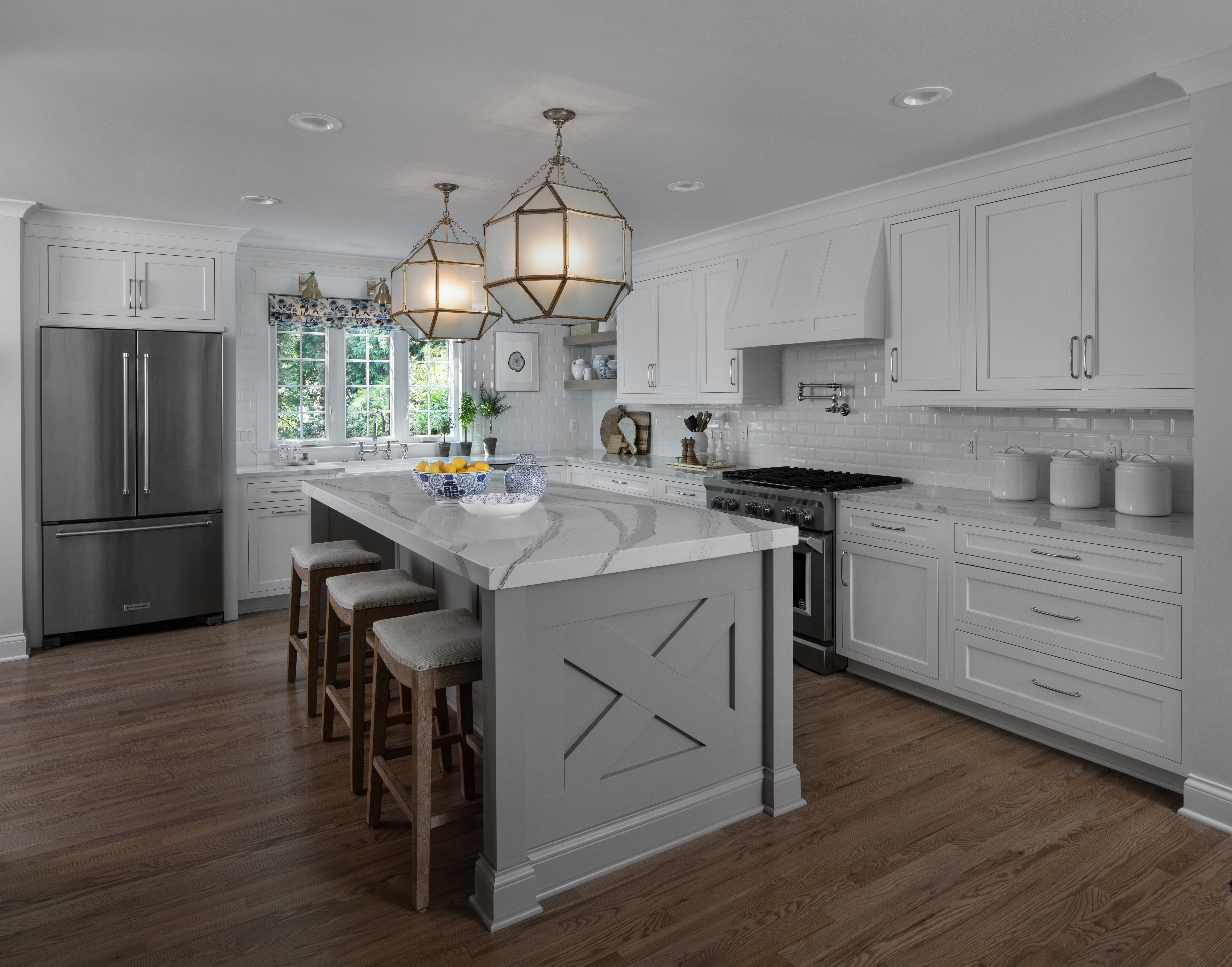
A 1960 colonial project; the work consisted of renovating the entire first floor and most of the second floor. Walls were moved and floors torn out and leveled, New Hardwood floors to match existing were added, all new millwork, paint, lighting, doors & hardware were updated through out the home. The tiny powder room was given a full make over with new vanity, wallpaper and lighting. Relocating the kitchen allowed for a better flow thought the house, now the homeowners can see nearly every corner of the first floor while standing at the kitchen island. New large windows in the kitchen provide much needed light and a great view of the back yard. The staircase received its own facelift opening up the foyer into the new living room; iron spindles and wood newel posts draw you upstairs. A full second floor bathroom remodel created a bright and cheerful place to bath the kiddos. Design Elements such as wall coverings, window treatments and furniture rounded out the full project scope.
What We Worked On
- Kitchen
- Living room
- Dining room
- Powder room
- Fireplace
- Kids Bath
- Staircase

